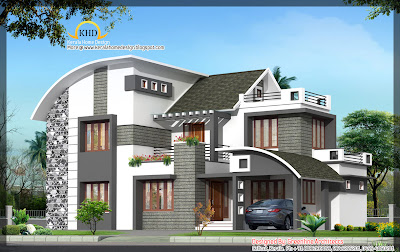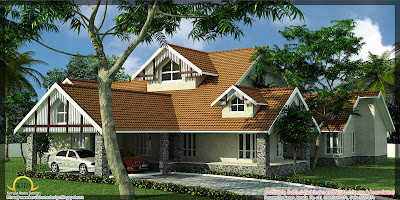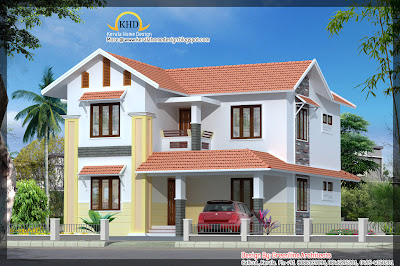
House Details
Ground floor - 1069 sq. ft.
first floor - 682 sq. ft.
Total Area - 751 sq. ft.
bedroom - 4
bathroom - 3
Porch, Sit Out,Living, Dining, Bedroom, Bathroom, Kitchen, store,Prayer room,Work Area,balcony.
Greenline Architects
Akkai Tower,
1 st floor,
Thali croos Road.Calicut
Mob:8086139096
9846295201
0495-4050201
Email:greenlineplan@gmail.com

































