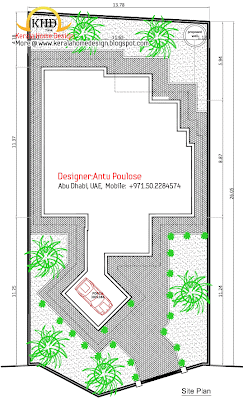
House in Details
Ground floor - 1377 sq. ft.
first floor - 774 sq. ft.
Total Area - 2151 sq. ft.
bedroom - 4
bathroom - 5
Porch, Sit Out,Living, Dining, Bedroom,Dressing area, Bathroom,prayer room, Kitchen, Work Area, Store,balcony,open terrace
Greenline Architects
Akkai Tower,
1 st floor,
Thali croos Road.Calicut
Mob:8086139096
9846295201
0495-4050201
Email:greenlineplan@gmail.com















































