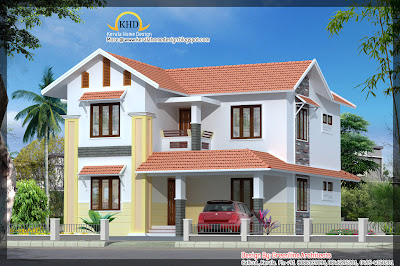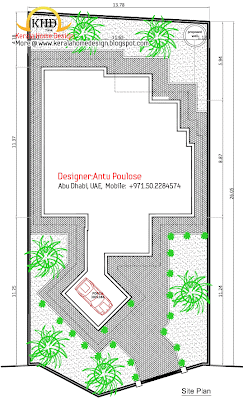House Details
Ground floor - 990 sq. ft.
first floor - 703 sq. ft.
Total Area - 1693 sq. ft.
bedroom - 3
bathroom - 4
Porch, Sit Out,Living, Dining, Bedroom, Bathroom, Kitchen, Store,Work Area,Balcony,Open terrace
Greenline Architects
Akkai Tower,
1 st floor,
Thali croos Road.Calicut
Mob:8086139096
9846295201
0495-4050201
Showing posts with label 1500 to 2000 Sq Feet. Show all posts
Showing posts with label 1500 to 2000 Sq Feet. Show all posts
Villa Elevation - 1648 Sq. Ft.

House Details
Ground floor - 1160 sq. ft.
first floor - 488 sq. ft.
Total Area - 1648 sq. ft.
bedroom - 3
bathroom - 3
Porch, Sit Out,Living, Dining, Bedroom,Dressing area, Bathroom,prayer room, Kitchen, Work Area, Store,balcony,open terrace
Greenline Architects
Akkai Tower,
1 st floor,
Thali croos Road.Calicut
Mob:8086139096
9846295201
0495-4050201
Email:greenlineplan@gmail.com
Single Floor House Plan and Elevation - 1480 Sq. Ft.
3 story house design - 1890 Sq. Ft
Modern Contemporary House Elevation - 1900 Sq. Ft.

House in Details
Ground floor - 950 sq. ft.
first floor - 950 sq. ft.
Total Area - 1900 sq. ft.
Total plot area : 5 Cent
Ground floor: 2Bed rooms 1 attached &1 C.toilet
first floor: 2Bed rooms 1 attached &1 C.toilet
R it designers
Jubilee Complex
Ii Nd Floor, Room No.Cw-35/1651
Onden Road,
Kannur-670 001
Ph:04972763270,9072978281
Email:ritinteriors@gmail.com
House Elevation - 1577 Sq. Ft.

House in Details
Ground floor - 1007 sq. ft.
first floor - 570 sq. ft.
Total Area - 1577 sq. ft.
bedroom - 4
bathroom - 3
Porch, Sit Out, Living, Dining, Bedroom, Bathroom, Kitchen, Work Area, Store
Approximate Total Cost = 21 Lakhs*
Greenline Architects
Akkai Tower,
1 st floor,
Thali croos Road.Calicut
Mob:8086139096
9846295201
0495-4050201
Email:greenlineplan@gmail.com
House plan and elevation - 2000 Sq. Ft
Modern Villa Elevation - 1577 Sq. Ft.

House in Details
Ground floor - 1007 sq. ft.
first floor - 570 sq. ft.
Total Area - 1577 sq. ft.
bedroom - 4
bathroom - 3
Porch, Sit Out, Living, Dining, Bedroom, Bathroom, Kitchen, Work Area, Store
Approximate Total Cost = 21 Lakhs*
Greenline Architects
Akkai Tower,
1 st floor,
Thali croos Road.Calicut
Mob:8086139096
9846295201
0495-4050201
Email:greenlineplan@gmail.com
Farm House Design
Contemporary Home Elevation- 1915 Sq. Ft.

House in Details
Ground floor - 1201 sq. ft.
first floor - 714 sq. ft.
Total Area - 1915 sq. ft.
bedroom - 4
bathroom - 4
Porch, Sit Out, Living, Dining, Bedroom, Bathroom, Kitchen, Work Area, Store
Approximate Total Cost = 24 Lakhs*
Greenline Architects
Akkai Tower,
1 st floor,
Thali croos Road.Calicut
Mob:8086139096
9846295201
0495-4050201
Email:greenlineplan@gmail.com
House Elevation - 1670 Sq. Ft.

House in Details
Ground floor - 1143 sq. ft.
first floor - 527 sq. ft.
Total Area - 1670 sq. ft.
bedroom - 4
bathroom - 5
Sit Out, Dining, Living, Kitchen, Work Area, Store, Common Bathroom, Open Terrace.
Approximate Total Cost = 20 Lakhs*
Greenline Architects
Akkai Tower,
1 st floor,
Thali croos Road.Calicut
Mob:8086139096
9846295201
0495-4050201
Email:greenlineplan@gmail.com
Beautiful Villa Elevation - 1800 Sq. Ft.

House in Details
Ground floor - 1150 sq. ft.
first floor - 650 sq. ft.
Total Area - 1800 sq. ft.
bedroom - 3
bathroom - 4
Sitout,Living,Dining,Courtyard,Kitchen,Workarea,Bedroom,Bathroom,Common Toilet,Balcony
Approximate total cost=21 Lakhs
Greenline Architects
Akkai Tower,
1 st floor,
Thali croos Road.Calicut
Mob:8086139096
9846295201
0495-4050201
Email:greenlineplan@gmail.com
Beautiful Villa Elevation - 1616 Sq. Ft.

House in Details
Ground floor - 908 sq. ft.
first floor - 707 sq. ft.
Total Area - 1616 sq. ft.
bedroom - 3
bathroom - 4
Balcony 2, Sitout, Living,Bedroom Bathroom,Kitchen,Work Area,Common toilet,Dressing room,Open Terrace
Approximate total cost=20 Lakhs
Greenline Architecture
Architecture,Planing,Interiors
PH: 8086139096
Email:greenlineplan@gmail.com
Single Floor House Plan and Elevation - 1320 Sq. Ft.
Ground Floor – 1320 Sqft
Total Built up Area – 1320 Sqft
Land Area 5.5 cent(226 M2)


Designer: Smarthome
Engineering and interior Consultancy
Mala-Thrissur
Ph.04803271484, 9809060630
Help line no.9809203630
Email: smarthomemala@gmail.com
Total Built up Area – 1320 Sqft
Land Area 5.5 cent(226 M2)


Designer: Smarthome
Engineering and interior Consultancy
Mala-Thrissur
Ph.04803271484, 9809060630
Help line no.9809203630
Email: smarthomemala@gmail.com
Beautiful Villa Plan and Elevation - 1839 Sq. Ft.
Ground floor - 1194 sq. ft.
first floor - 645 sq. ft.
bedroom - 4
bathroom - 5
Total Area - 1839 sq. ft.



Greenline Architecture
Architecture,Planing,Interiors
PH: 8086139096
Email:greenlineplan@gmail.com
first floor - 645 sq. ft.
bedroom - 4
bathroom - 5
Total Area - 1839 sq. ft.



Greenline Architecture
Architecture,Planing,Interiors
PH: 8086139096
Email:greenlineplan@gmail.com
Beautiful 1637 Sq. Ft Villa Plan and Elevation
Home plan and elevation - 1789 Sq. Ft.
Home plan and elevation 1800 Sq. Ft
Home plan and elevation 2000 Sq. Ft
Home plan and elevation 1950 Sq. Ft
Subscribe to:
Posts (Atom)

























